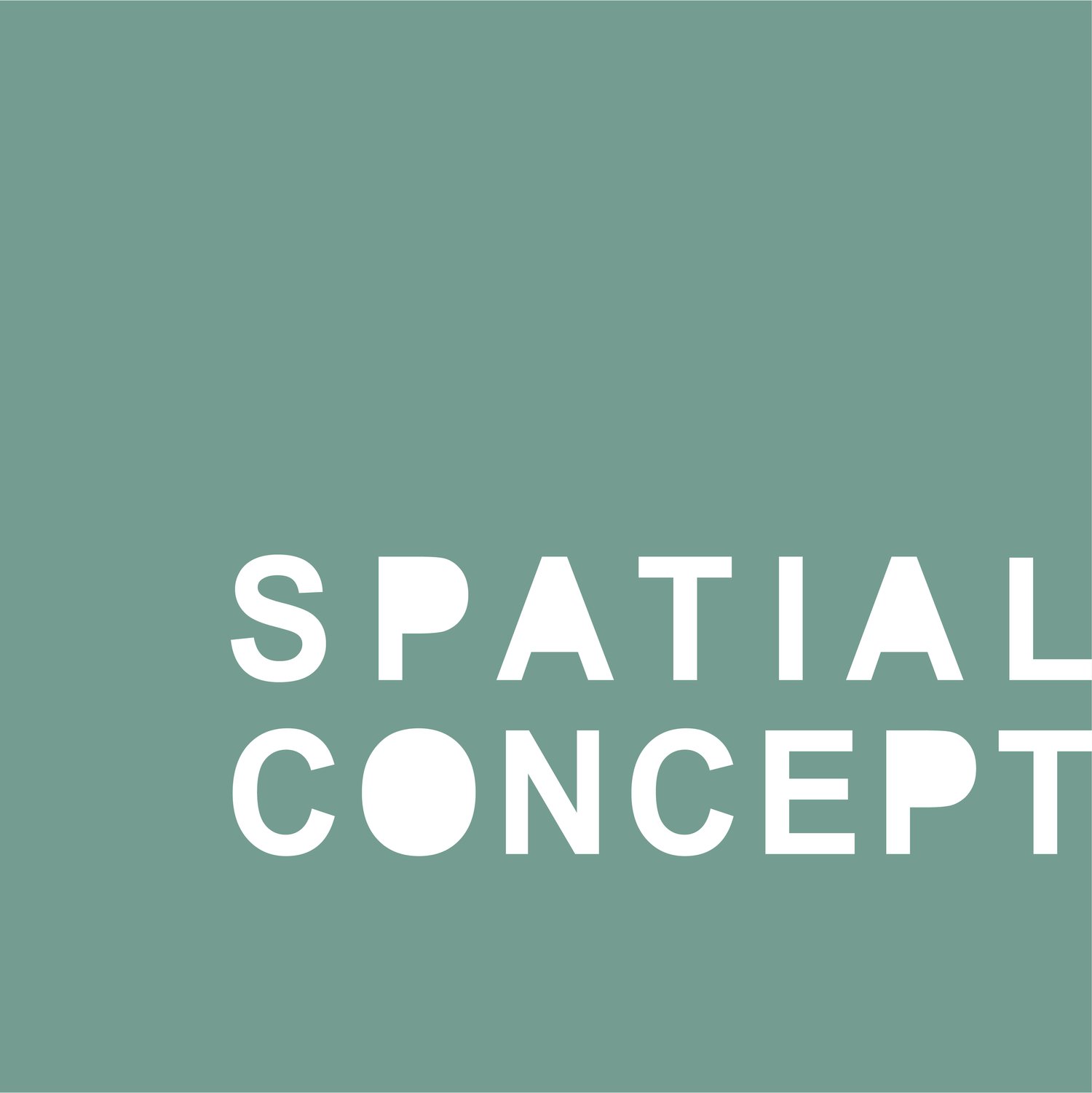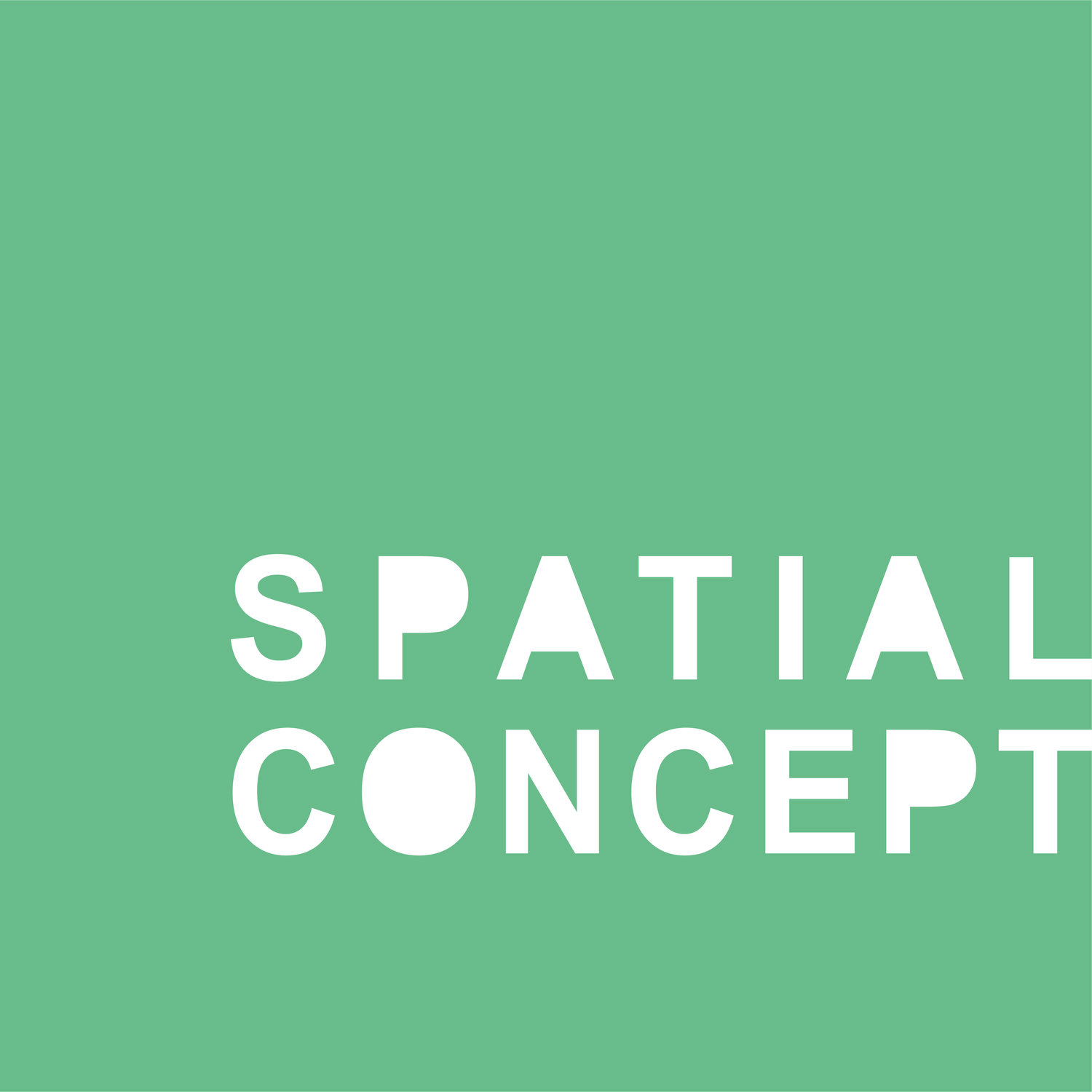
Wrigley
A simple and cheerful workplace that reflects a company’s vision.
The cheerful colours and natural materials reflect the Wrigley’s vision: “simple pleasure for everyday life”. The workplace is designed to be 100% open without any private offices. Using Wrigley’s corporate colours, open office is colour zoned, giving staff the sense of belonging & creating ‘villages’ within the large open space.
The design concept encourages staff interaction by providing various meeting facilities such as a large boardroom, mid-size videoconference rooms, one on one huddle rooms & several causal meeting areas in the already open office area. All of these spaces provide meeting points in order to support business needs. The angled graphic walls provide natural light into the windowless breakout area. Universal accessibility and sustainability initiatives are incorporated into the design and construction. The project achieved for LEED-CI sliver certification. “Smile, happy, and cheerful” is the soul of the project.











