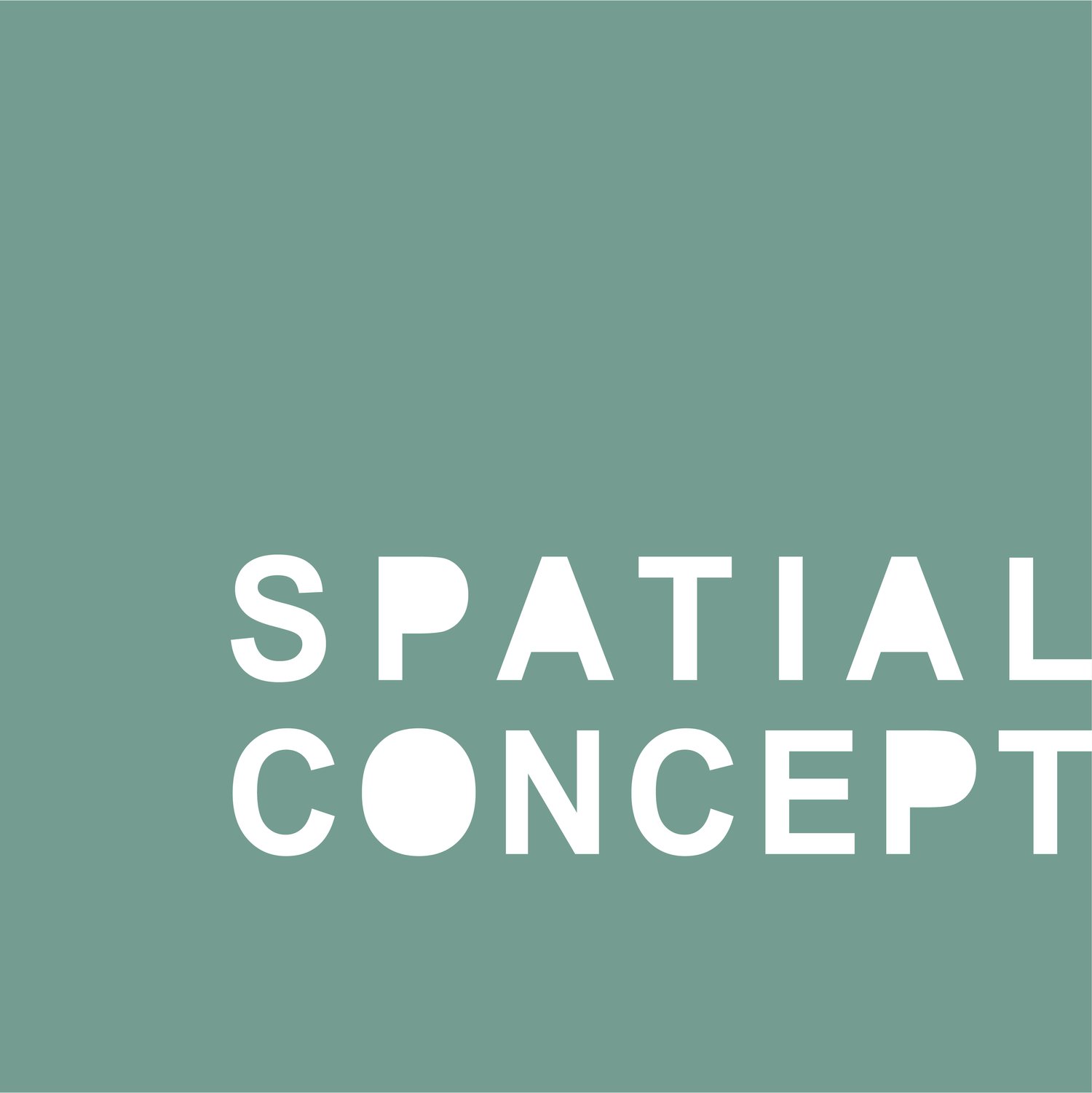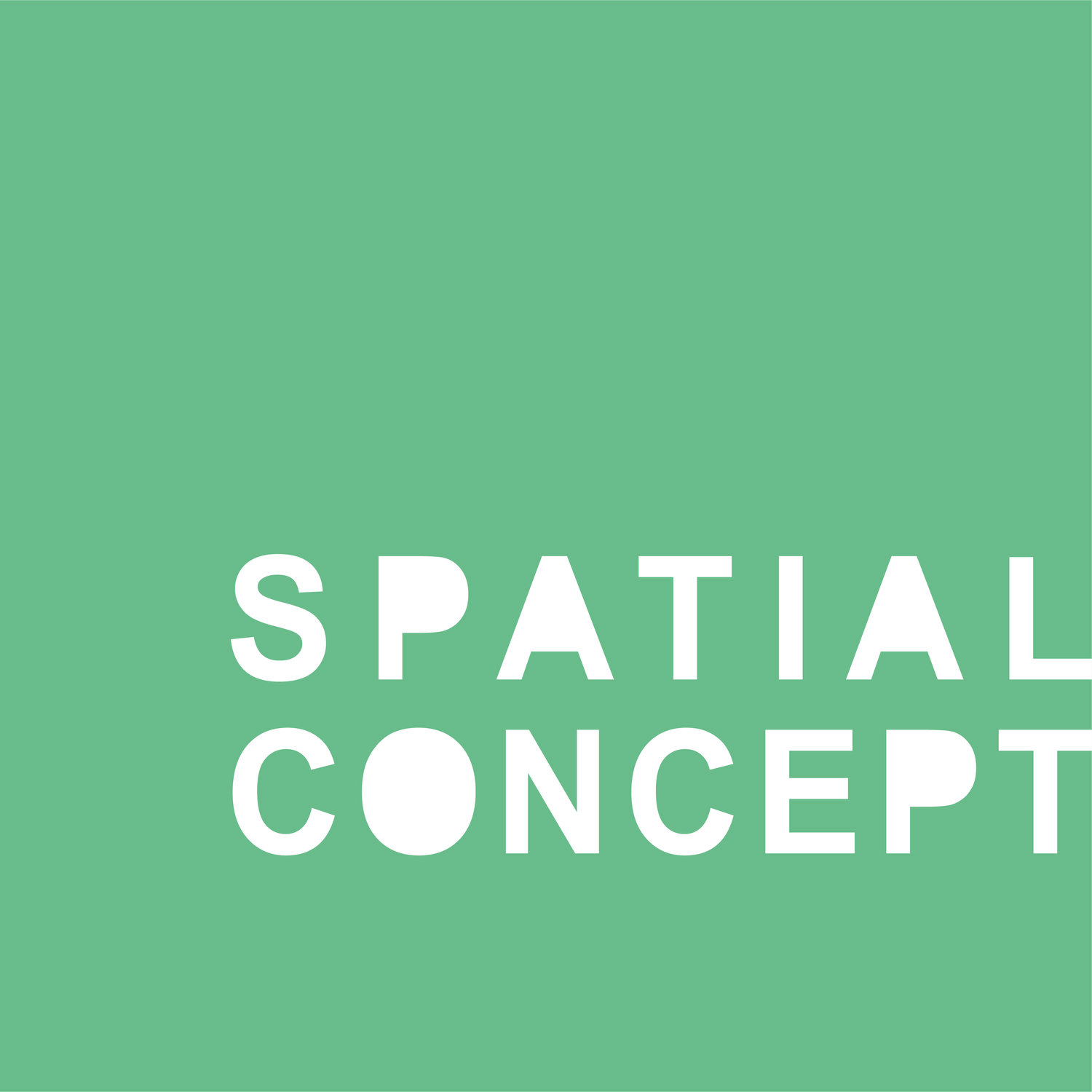
Hong Kong Housing Society
(World Trade Centre)
An exclusive and refined facility to elevate a new experience for members and guests.
Hong Kong Housing Society’s WTC executive office is where the Member’s Lounge, boardroom, Chairman office, and CEO office are located. The goal is to expand the Member’s area facilities and create a brand-new experience for its members and guests. Its exclusivity is marked by the timeless design and refined details. From the lift lobby, guests are welcomed by the warm colours of the stone flooring and timber wall panels, with a feature green wall that brings a natural element to the interior.
The Member’s lounge design is modeled like a first-class airport lounge, where members can meet, work and socialise before board meetings. There are privacy pods and private workspaces for focus work or personal calls. A large lounge area allows members to meet and a separate bar zone provides refreshments and beverages for news watching and socialising.
The 1,670sqft boardroom can be accessed directly from the lounge through large pivot doors, holding various meetings and events. A state-of-the-art audio and video system are installed to cater to different functions. There are five concealed type projectors and projection screens and a movement tracking camera for video conference and training events. The room is also equipped with high acoustic performance materials to enhance user experience and comfort.
A 3D graphic wall with HKHS’s values provides a perfect photo spot for visitors at the staff entrance. The office area has a large pantry, phone booth, wellness room and green elements. They are part of the well-being program created for the new office.
Highlights:
Flexible boardroom solution: a high-end demountable meeting table that can be adjusted to seat anywhere between 28-40 people and stored away for large events.
New hospitality experience: the Member’s Lounge design is inspired by a first-class airport lounge, complete with a bar area and private work zones. The rich materials and refined details create a sophisticated yet relaxing atmosphere.
A photo-taking wall in the lounge has glossy bronze engraving on the beige frosted colour back glass, which echoes the same design motif at their Quarry Bay office, also designed by Spatial Concept.
A high table in the office for ad-hoc meetings and quick team catch-ups.
Technical
Category: Corporate, Public housing provider
Expertise: Interior Design, Graphic Design, MEP Design
Location: Hong Kong
Photography: Scott Brooks
Awards
OPAL Award 2022 – Winner
DRIVENxDESIGN Awards 2021 - Silver













