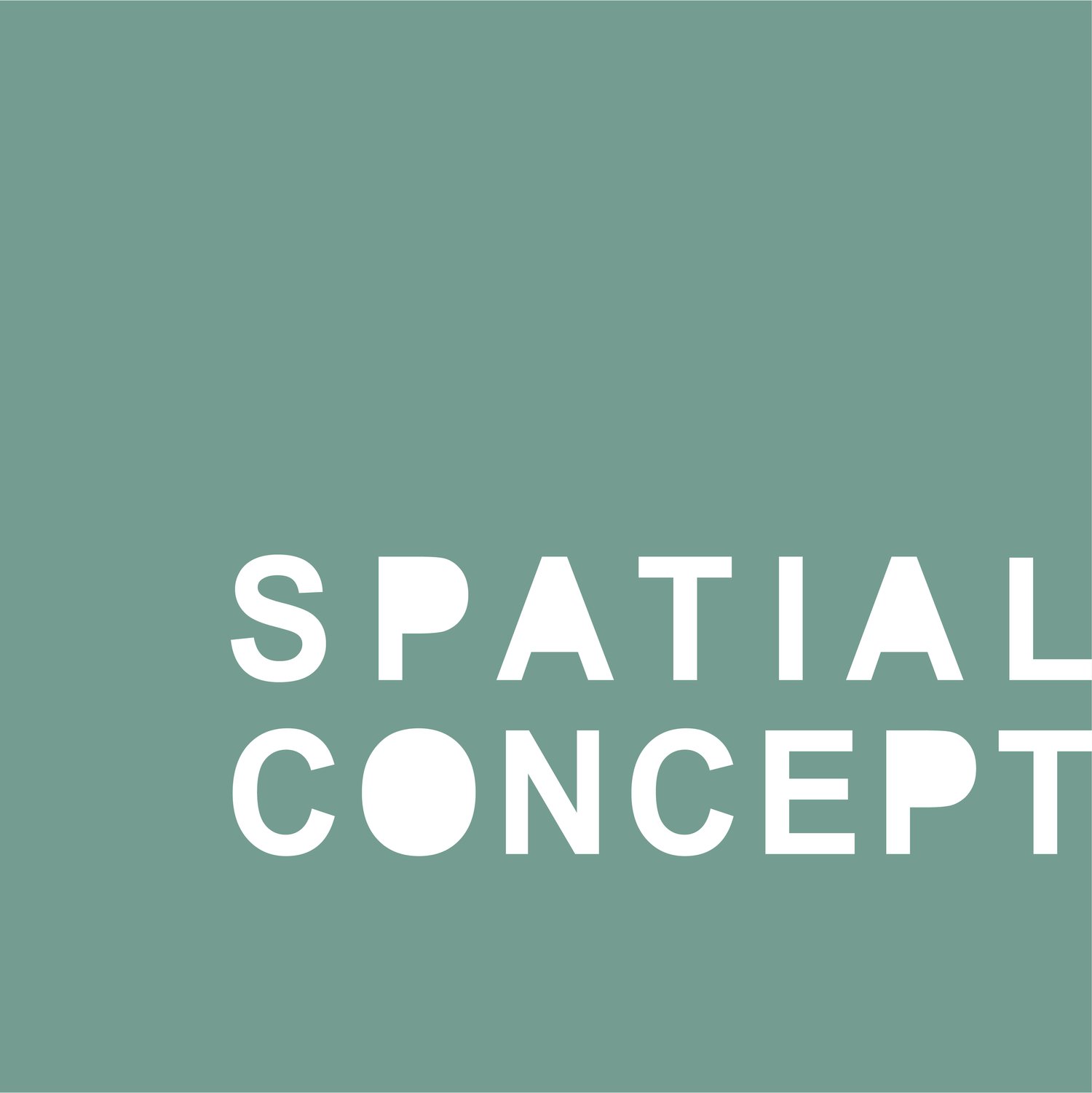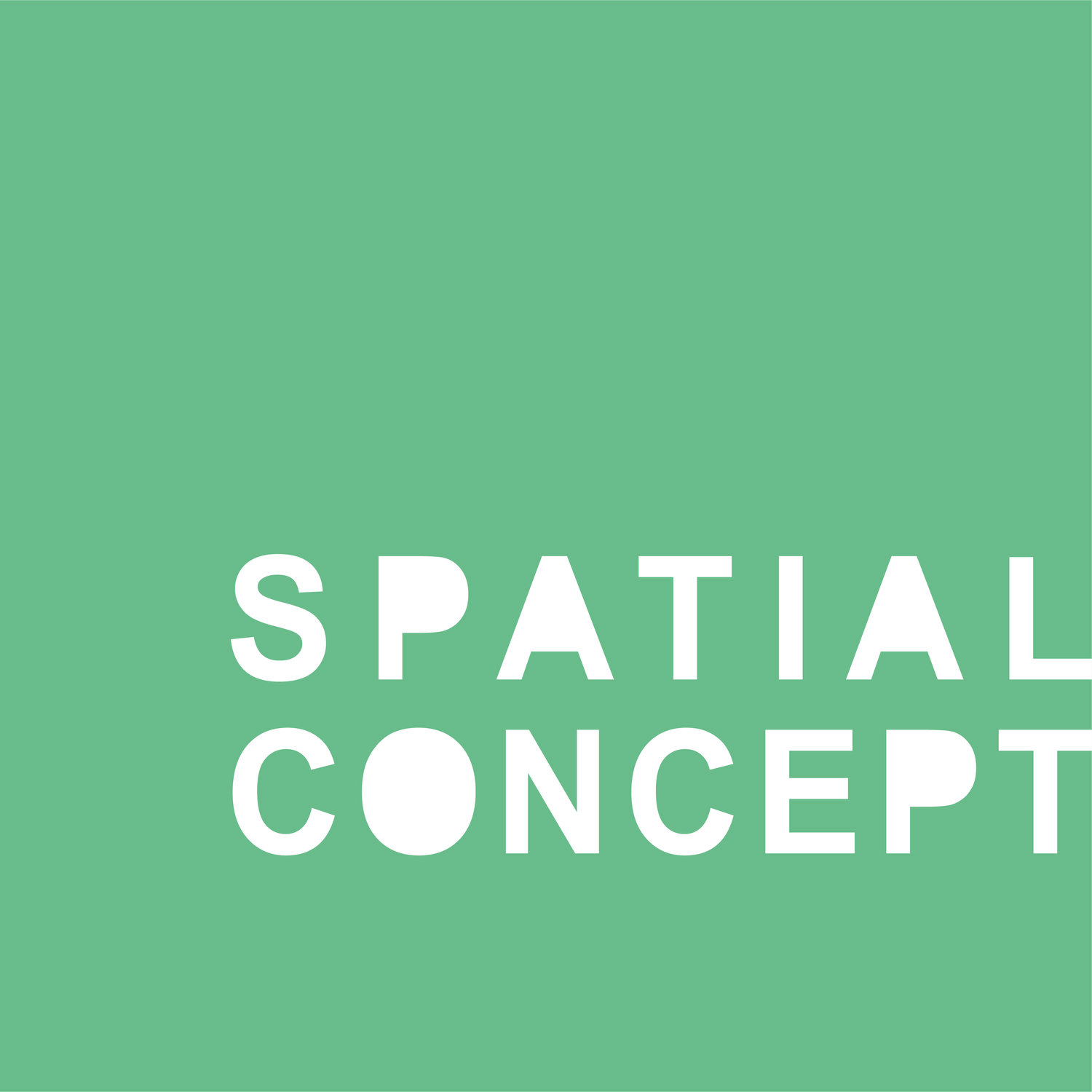
CBRE (International Trade Tower)
“It’s been a pleasure co-creating with Spatial Concept for our fully activity-based workplace. With their creativity and innovation, the offices are not only stunning and welcoming but also functional and flexible to suit our future needs.”
Tom Gaffney, Regional Managing Director
CBRE’s Kowloon premises in International Trade Tower interpret Spatial Concept’s city and park concept into a fun, inspirational workplace tailored for Hong Kong. Alongside work points, the interiors facilitate a range of interactions including seminars, workshops, training and events through open, semi-open and enclosed areas. All of these are activity-based, encouraging movement with varying height surfaces that allow for standing, perching or sitting, as well as facilitating collaboration through breakout zones. The contemporary hotel atmosphere is reinforced with a palette of local timbers, forest greens and deep sea blues, and grey slate.
The lift lobby opens directly into a combination reception, lounge and café beyond. The airy and spacious reception area is anchored by an organic desk made from black granite. In Rise Café, full height south oriented glazing is fitted with a long banquet seat and pendant lamps above for casual encounters over coffee. A demountable glass panelled training room can completely disappear to allow for town hall meetings. Perpendicular to the glazing, a feature wall depicts a stylised topographical map of Tai Mo Shan, a popular country park. Walls with living plants are juxtaposed against green tiles behind the coffee bar. Combined with translucent checkerboard screens, the tiles echo the city’s grid.
Technical
Category: Corporate, real estate firm
Expertise: Interior Design
Location: Hong Kong
Photography: Scott Brooks
Awards
Build4Asia - Interior Design of the Year (Commercial)












