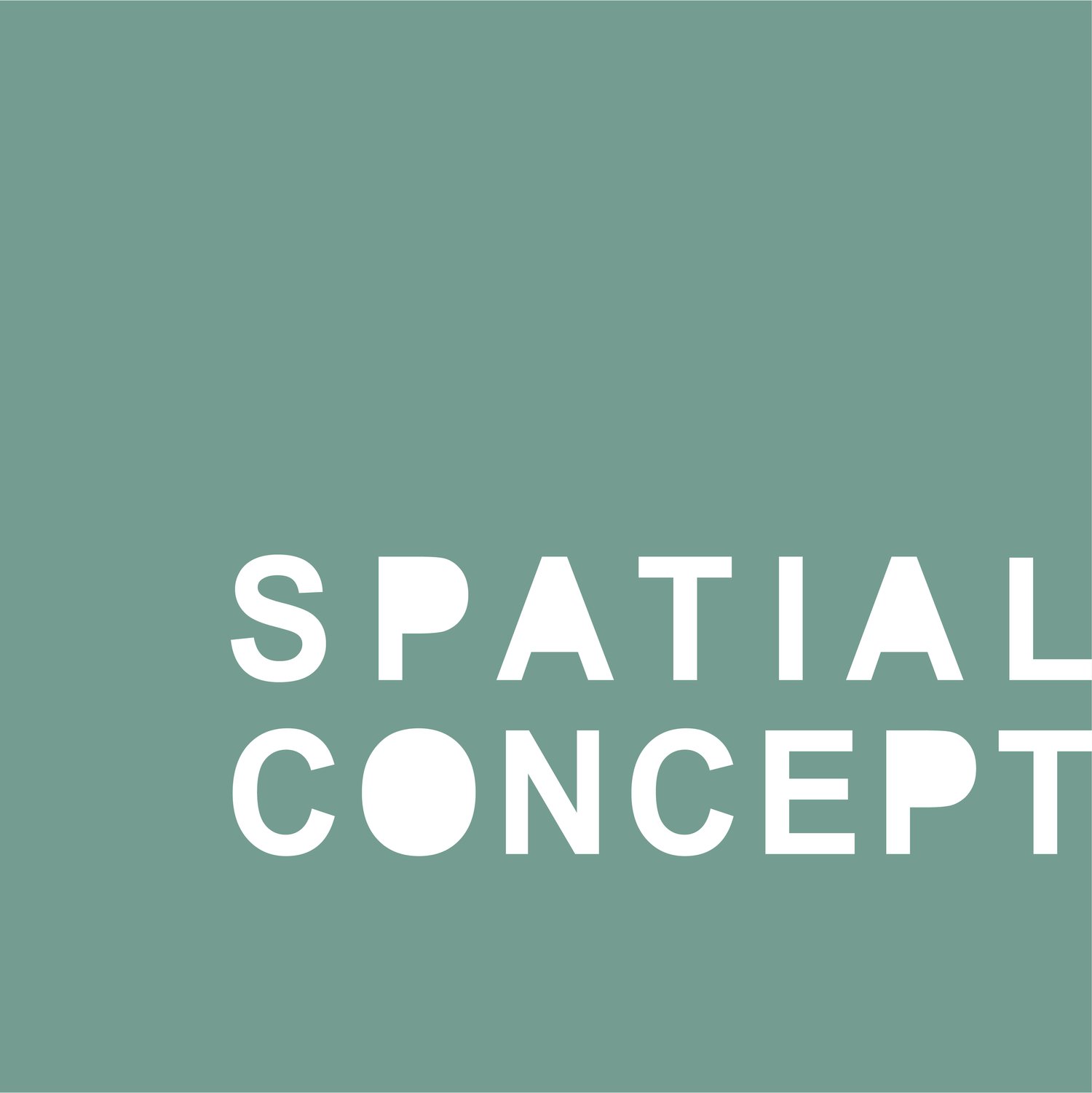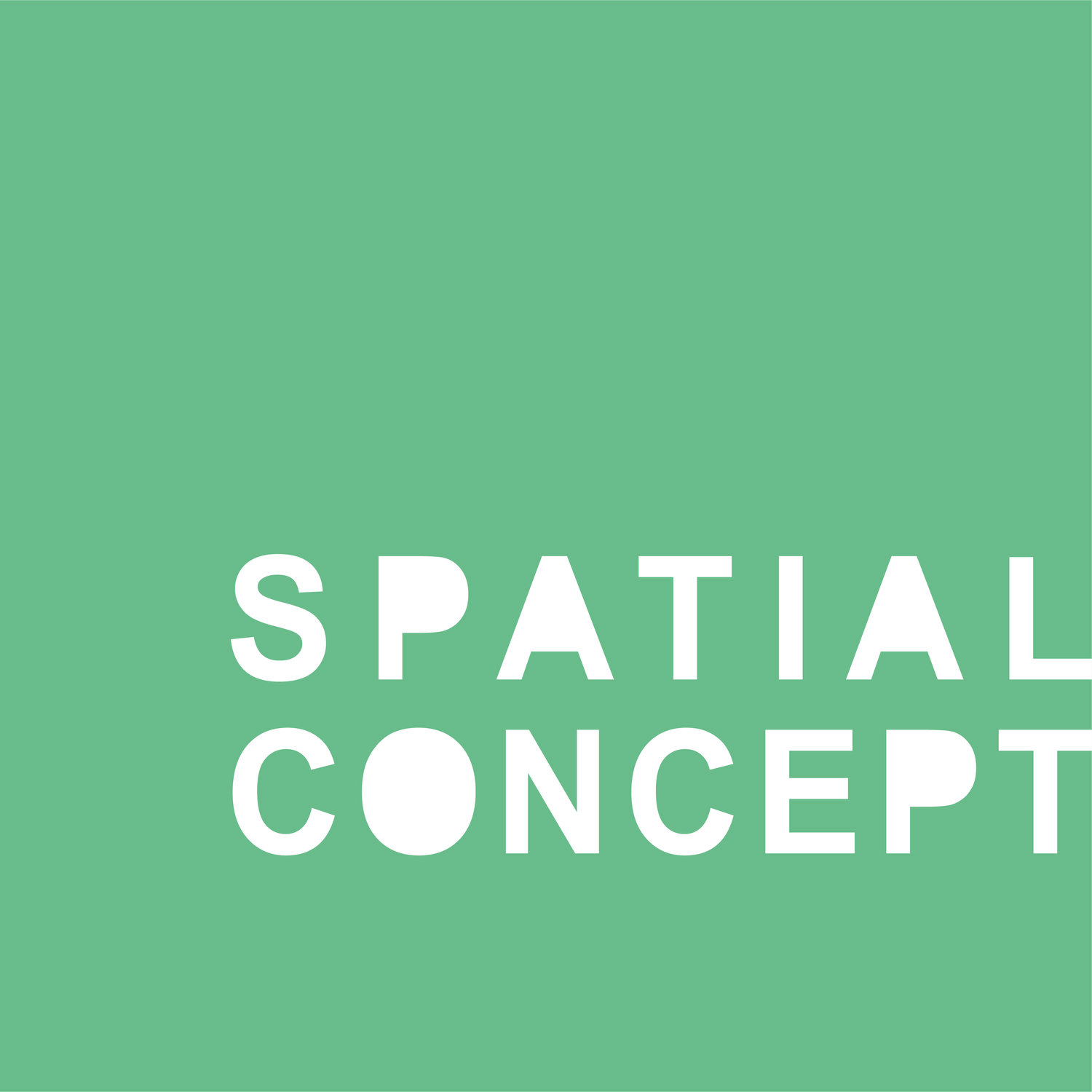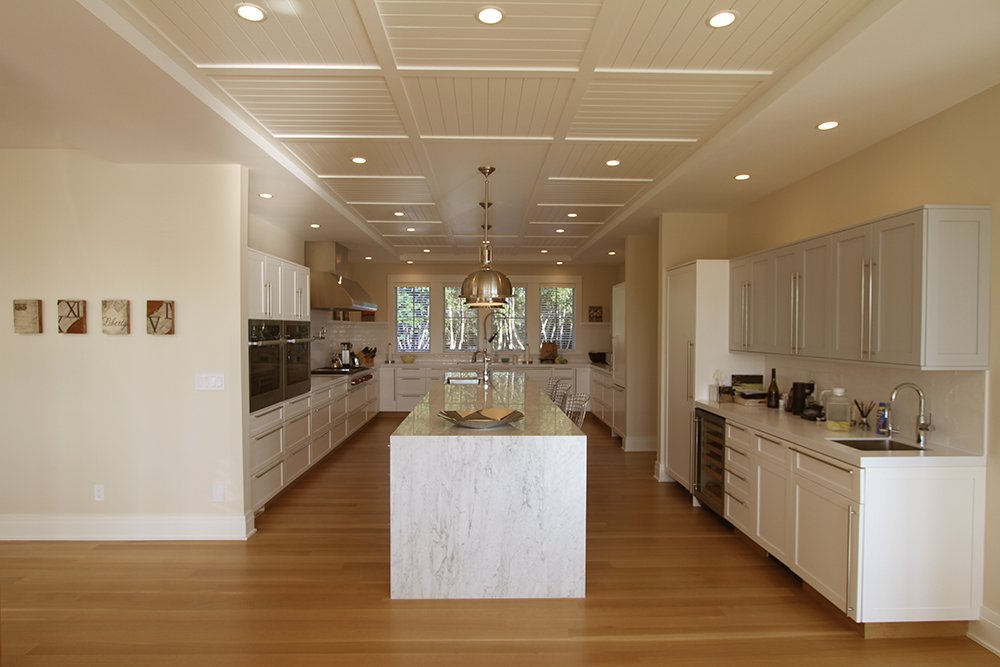
Rhode Island House
A summer retreat home for a large family based out of New York. The house is on nearly 2 acres of land situated in a secluded neighborhood in Portsmouth, Rhode Island less than 10 minutes from the famous Newport Cottages.
Spatial Concept’s design team established an inside out design approach with the local architect, carefully crafting each room with distinct views to the surrounding waterfront, creating free flow public spaces on the ground floor while providing sleeping quarters on the lower and upper floors. The whole house feels airy light, with natural light penetrating from the skylights and huge double height windows.
The design team devised a seamless open-plan space for the ground floor den, great room, dining room, breakfast area & kitchen, using be-spoke cabinetry and screens as dividers to identify each area without losing the flow. A bridge links the two second floor master bedrooms and study, which over look the great room and feature fireplace.
The interior design combines the beauty of modern country farmhouse style with furniture and rug choices which lend softness and a nature-inspired palette.
Technical
Category: Residential
Expertise: Interior Design
Location: Portsmouth, Rhode Island, United States
Awards
IDA Design Award 2015 – Silver








