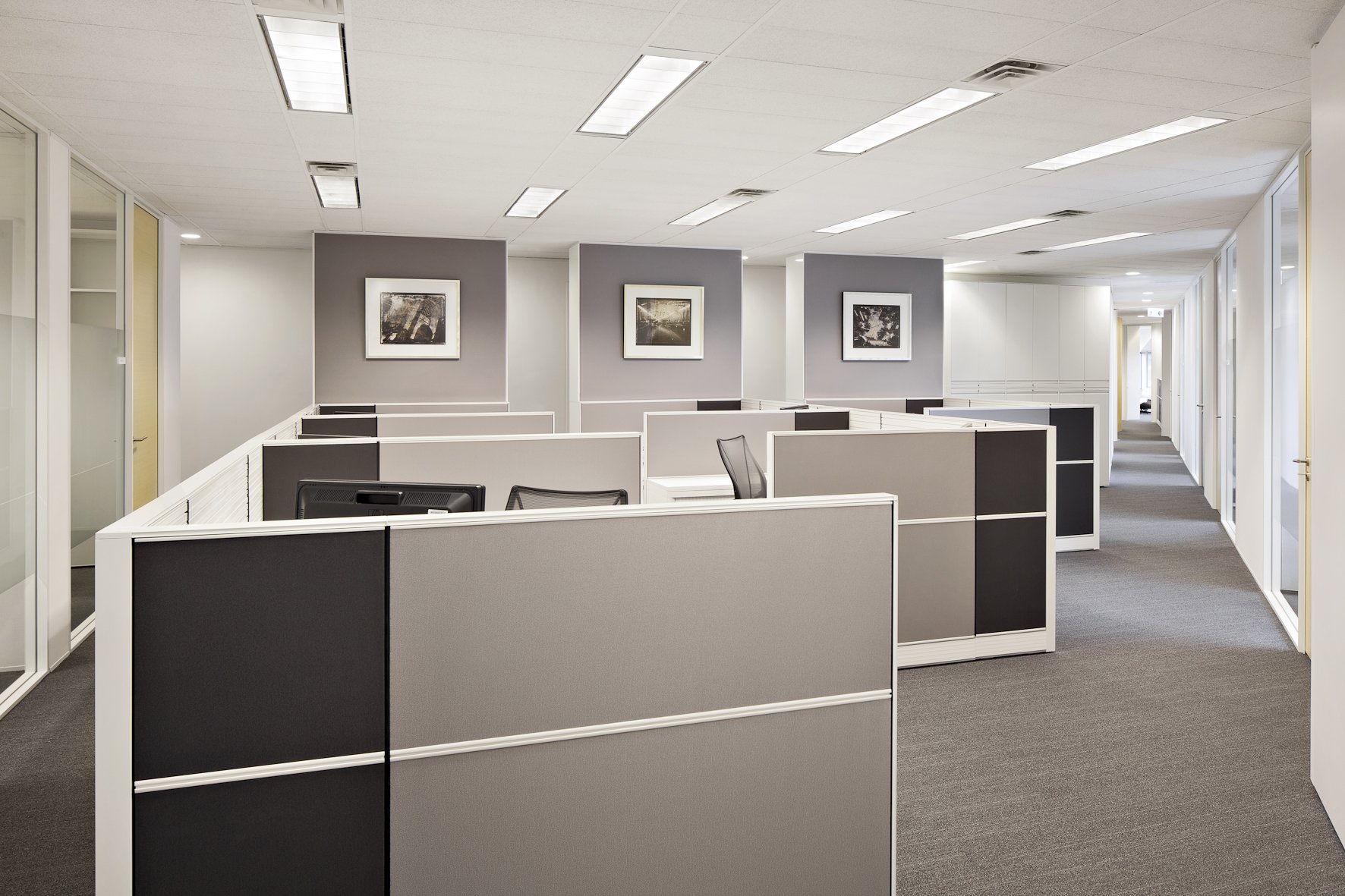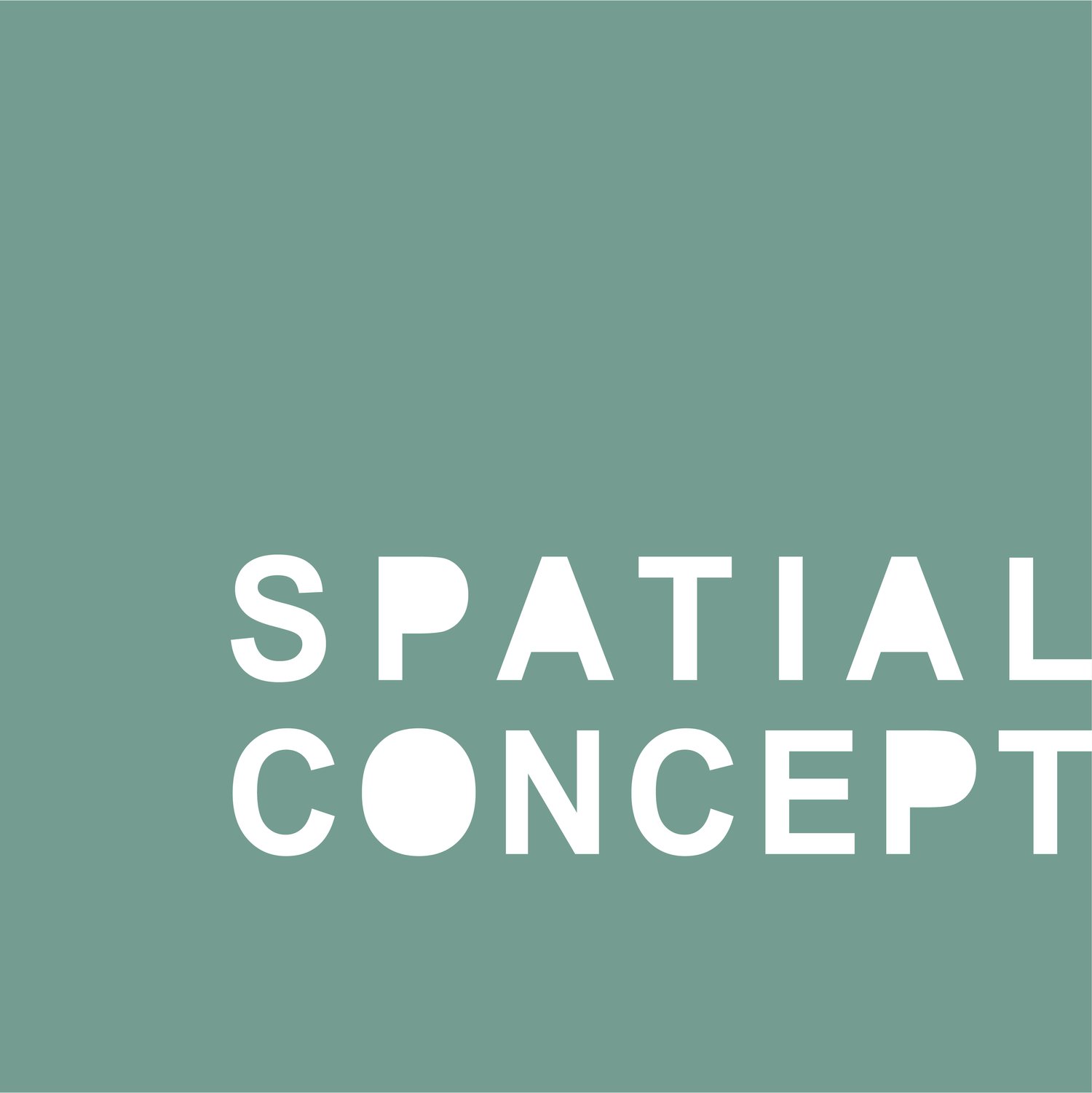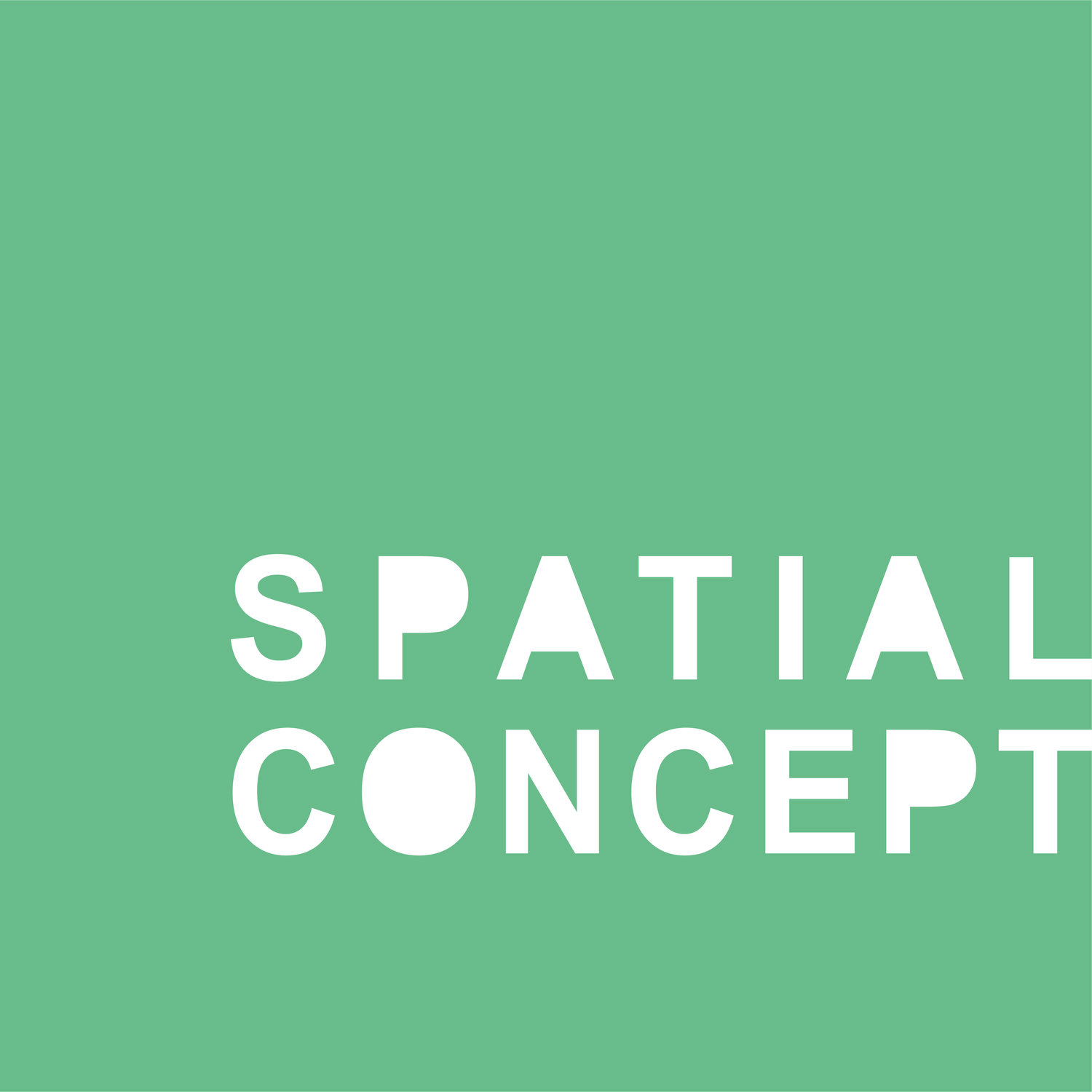
Winston & Strawn
Embracing natural materials to create professional yet welcoming space.
When Winston Strawn decided to relocate their office to the iconic building of Bank of China in Hong Kong, the triangle-shaped floor plan and large exposed crossed structural beams presented a challenge to the Spatial Concept design team. The design embraces these large structural elements within each space and became unique features to the offices. The central circulation design provides clear vision from one end to another. Three semi-open breakout rooms are located at each turn of the corridors, which opens up the interior and serves as an informal meeting space for staff. Using natural materials such as stone, wool carpet and wood panels creates an aesthetic that evokes a professional yet welcoming feel.










