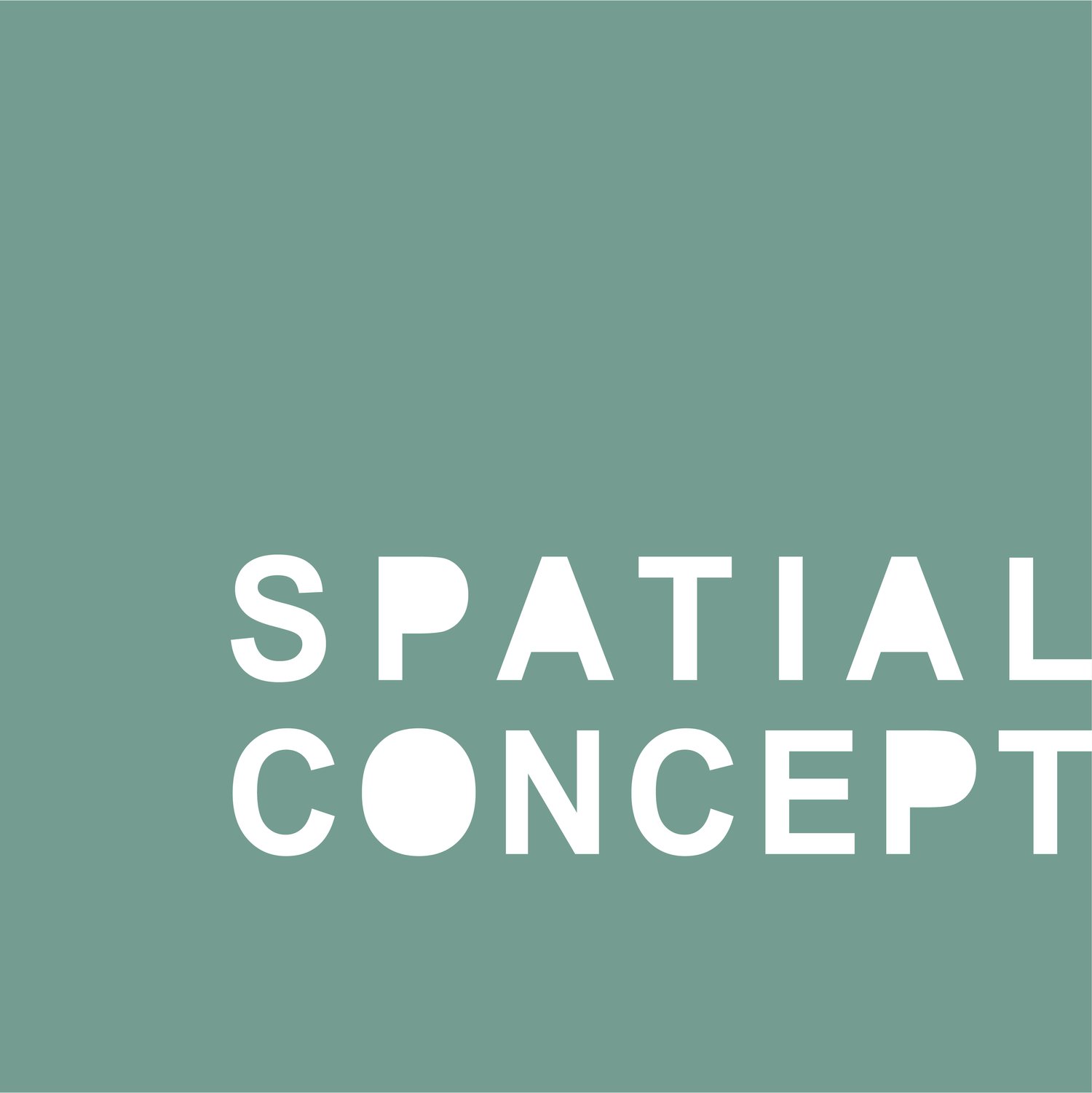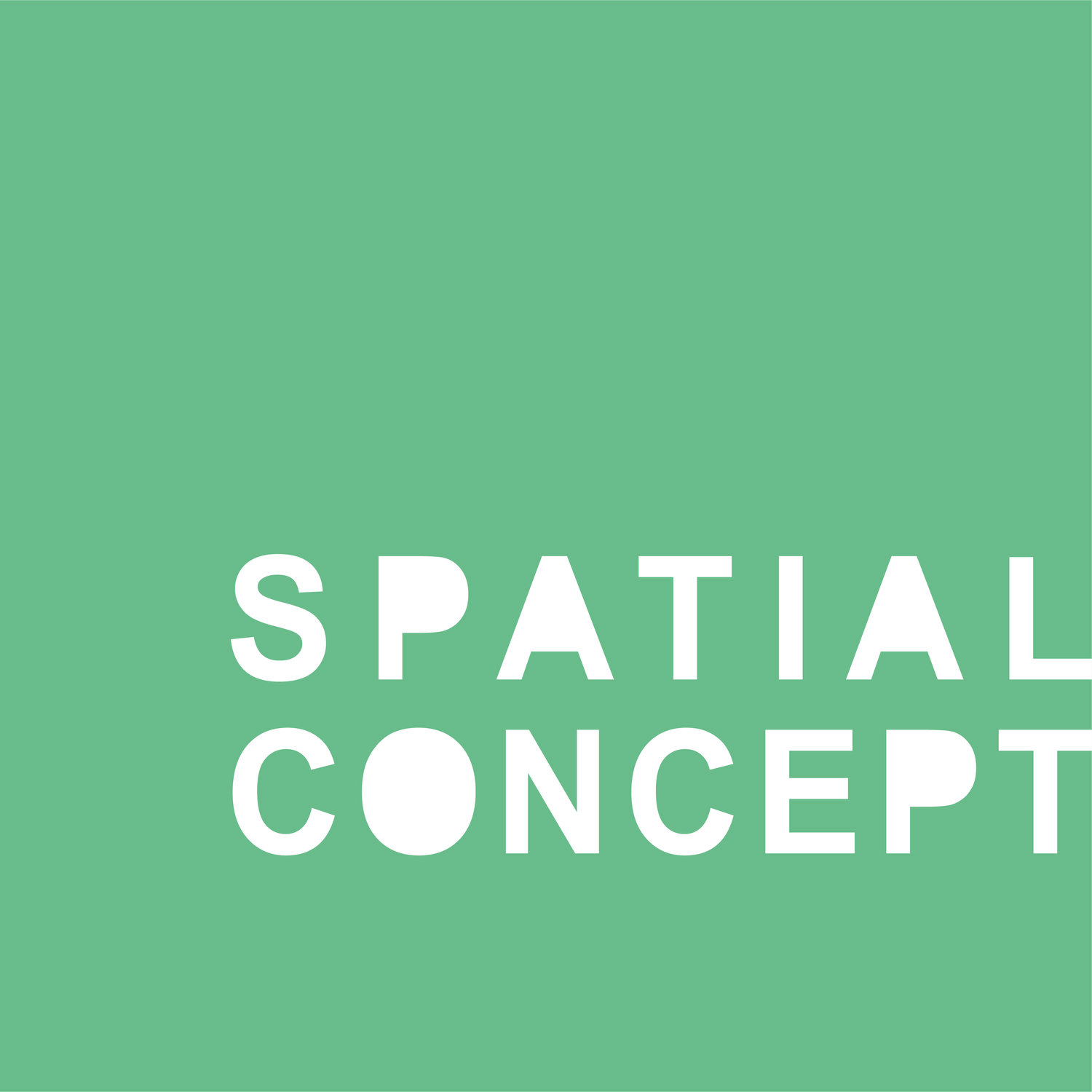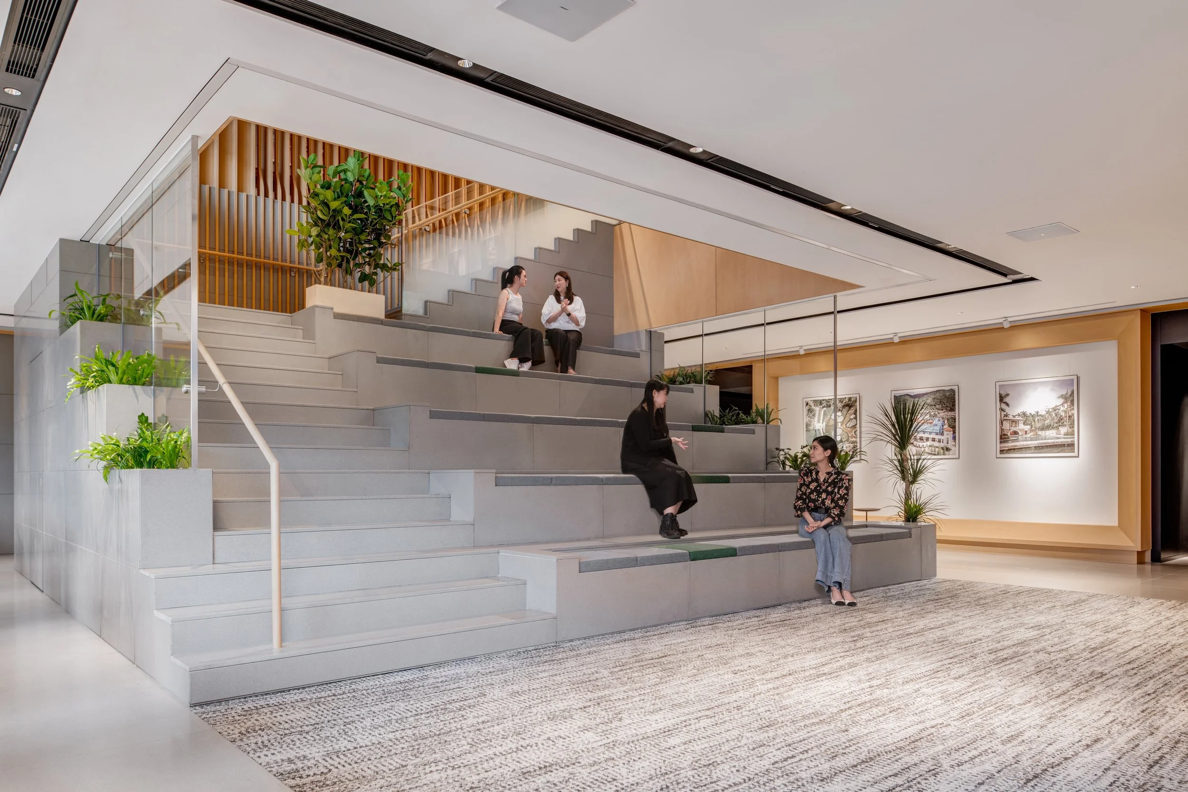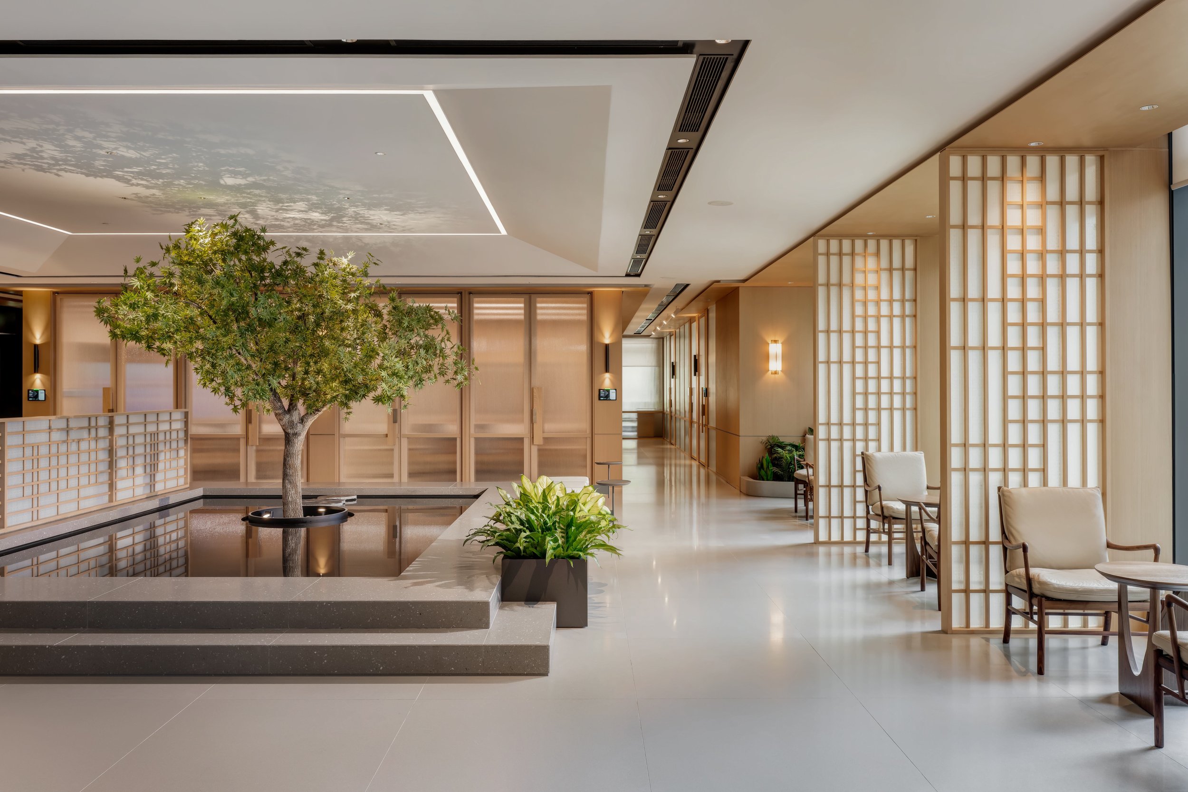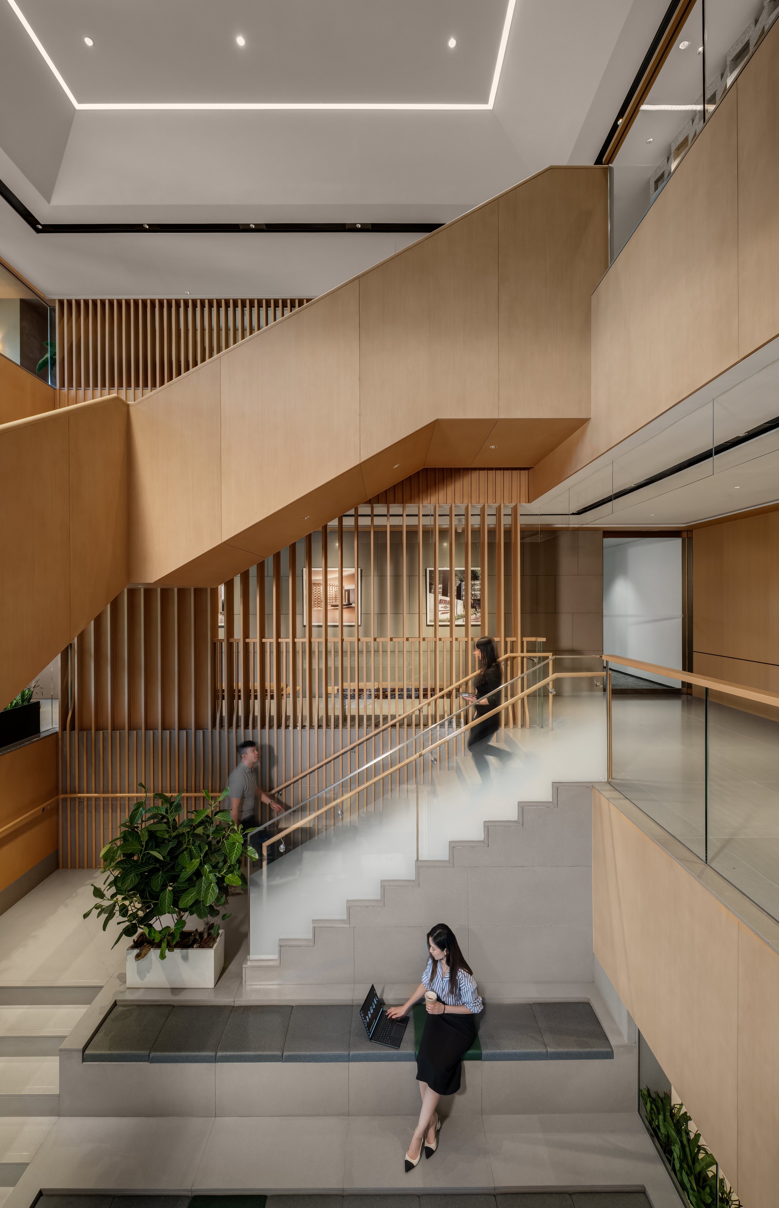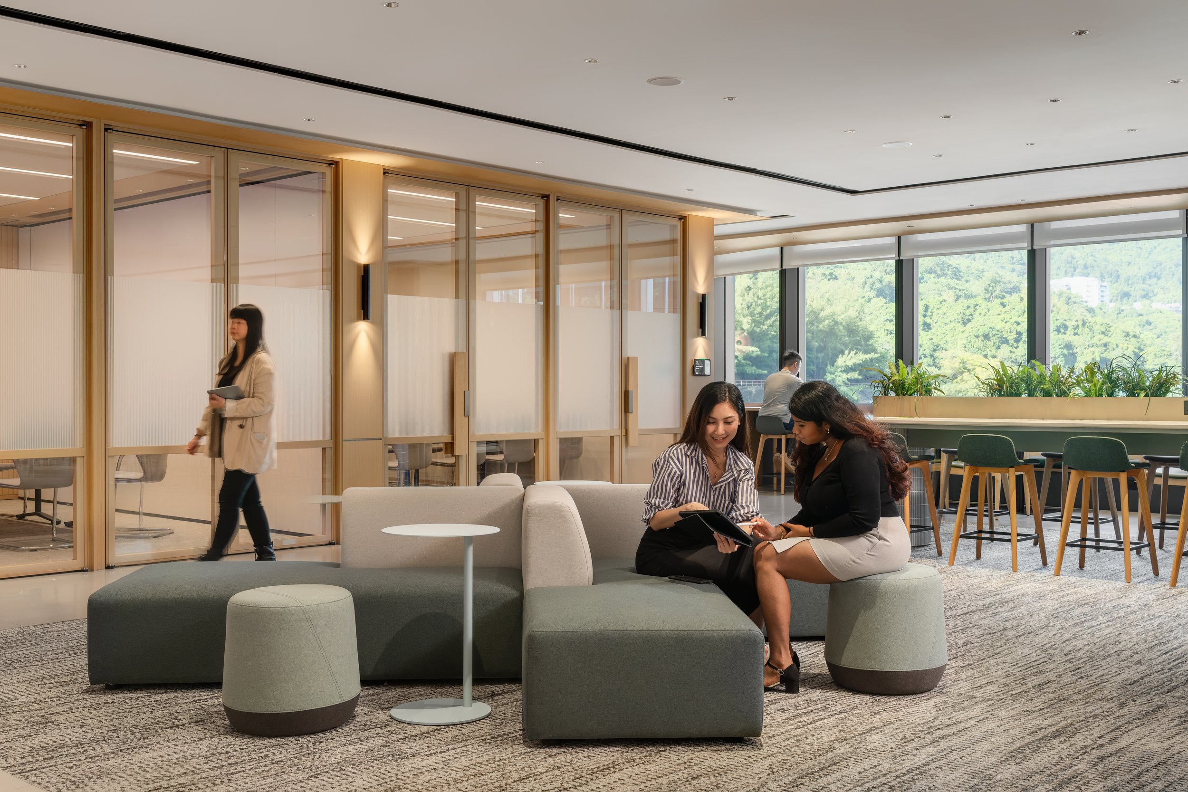
New World Development HQ2
“The design beautifully incorporates elements of our company's Artisanal Movement, highlighted by the impressive courtyard concept.”
Larry Lum – Project Director, New World Development Company
Courtyard Concept
The soul of the company is a contemporary interpretation of a traditional siheyuan or Chinese courtyard home. Historically, siheyuan offered sensitive communal spaces for family, neighbours and community members to socialise within beautifully cultivated natural settings. This concept within a modern office environment helps inspired collaborations, enhanced creativity and excellent workplace well-being.
The courtyard concept on the 10/F reception area features a shallow pool encased within black granite and dominated by a tree branching towards the 2.7 m high ceiling. Adjacent is an array of casual meeting areas along the full height glazing with custom furnishings separated by stylised wooden lattice screens. A monolithic granite reception desk combines a rough and polished counter front, alluding to the craftsmanship of bespoke design fundamental to the Artisanal Movement.
The new headquarters for this leading property developer comprises 80,000 sq.ft. (7,432 sq.m.) in a grade A twin tower situated within the cosmopolitan Cheung Sha Wan community. Spatial Concept designed a new four-level space to consolidate various departments that were previously scattered. Linked by a feature staircase, HQ2 is infused with elements reinforcing the client’s Artisanal Movement DNA.
Sustainability
Environmentally responsible features include more than 60% of interior finishes made from sustainable materials. Terrazzo contains up to 80% recycled and reclaimed materials for striking, durable and eco-friendly floors. FSC-certified wood, low VOC finishes and materials with minimal environmental impact all contribute to a greener workplace. Reduction of plastic laminates and foam support Spatial Concept’s commitment to less plastic usage, while integrated perforated ceiling tiles enhance acoustic performance in meeting rooms and ensure well-being. The abundance of natural daylight throughout promotes calm and comfort, allowing colleagues to do their best work. To date, HQ2 is awaiting LEED and BEAM Plus building sustainability designations.
Through its version of a contemporary light-filled courtyard house, Spatial Concept gives New World Development a space that future-proofs its workplace for the creativity and well-being of every colleague.
Technical
Category: Corporate
Expertise: Interior Design
Location: Hong Kong
Photography: Steven Ko
Awards
Asia Pacific Property Awards 2025-2026 – Award Winner
FRAME Awards 2025 - Large Office - Bronze
Better Future - World Design Awards 2025 - Shortlist
Better Future - Asian Design Awards 2024 - Silver
Muse Design Awards 2024 - Interior Design - Office – Gold Winner
Built Design Awards 2024 - Winner in Interior Design - Workplace / Office
