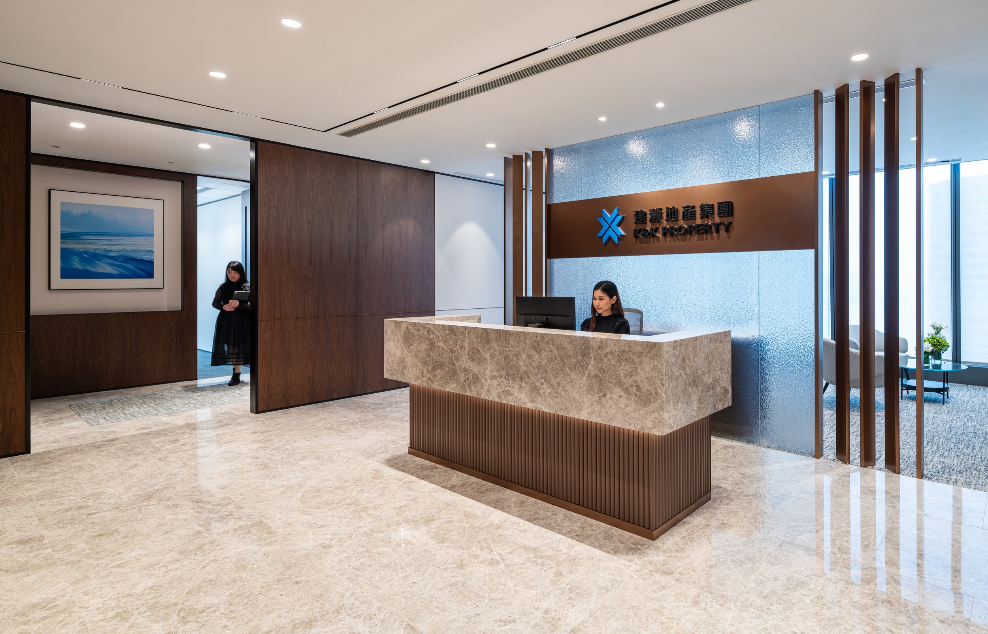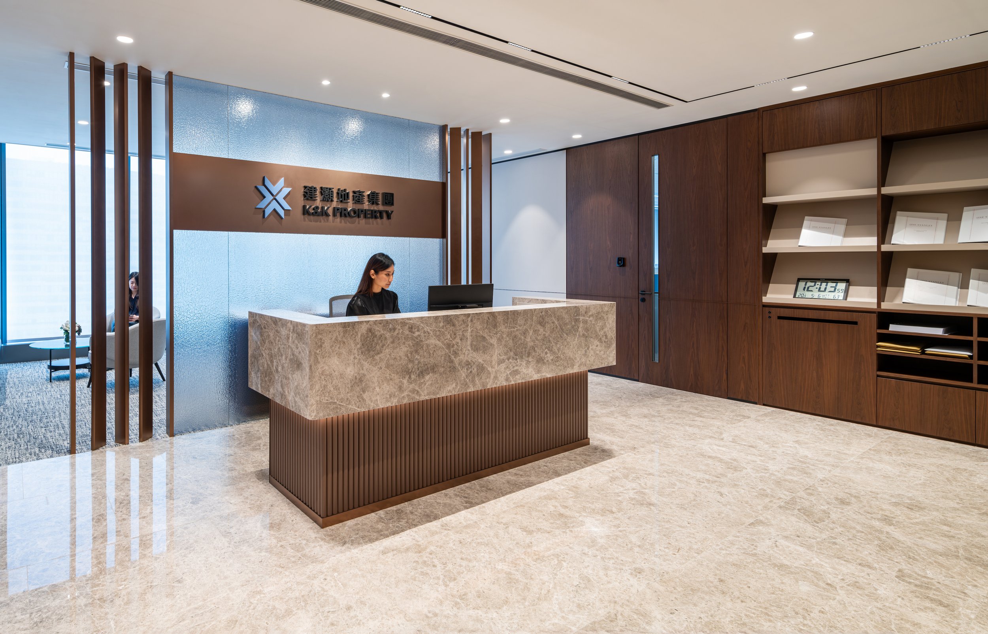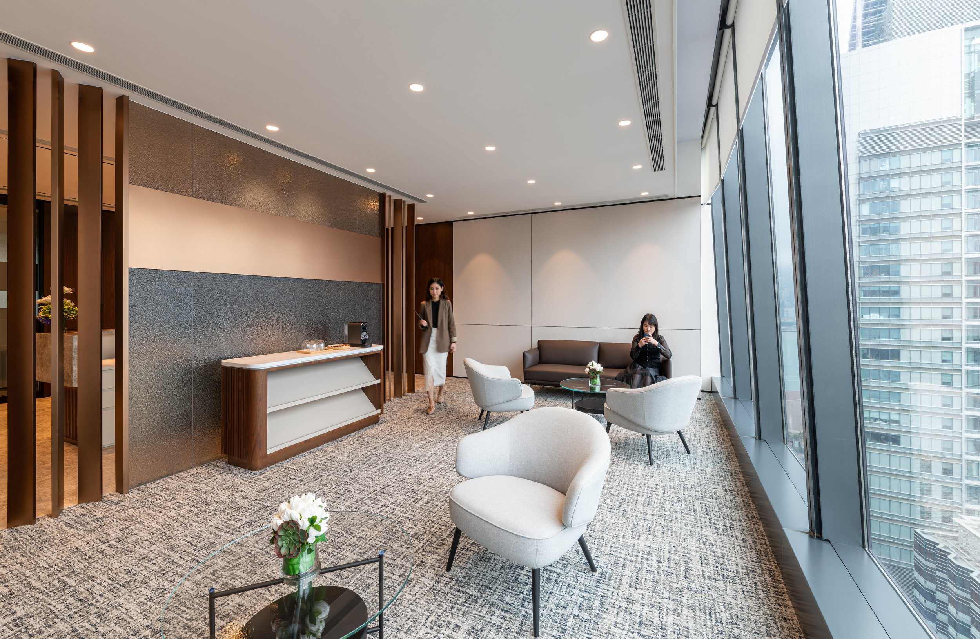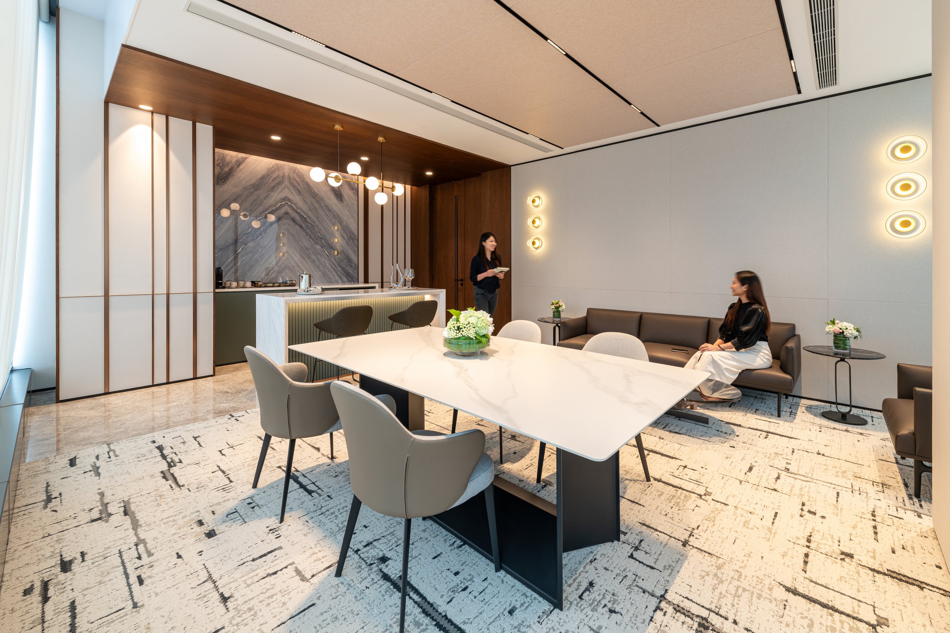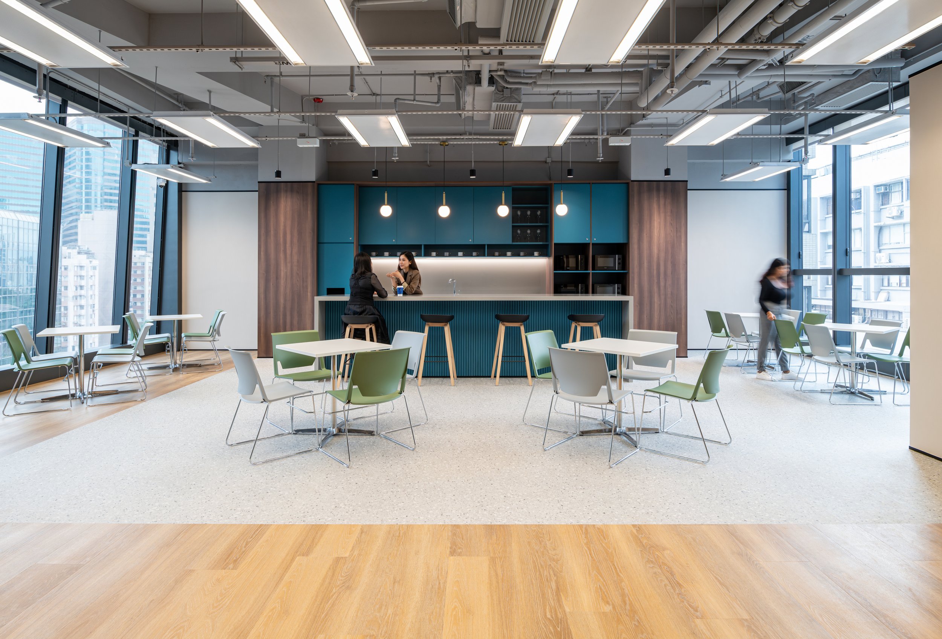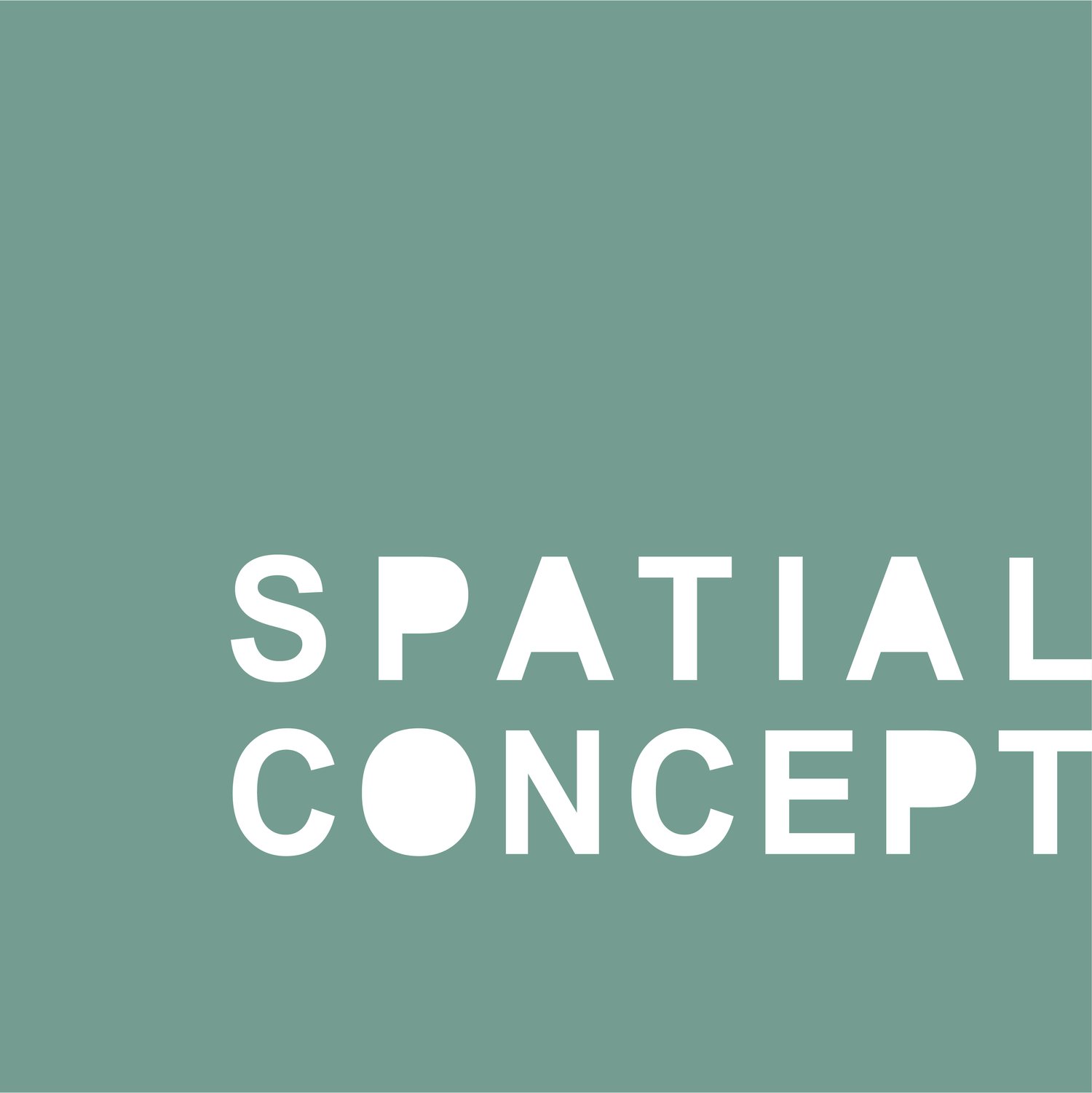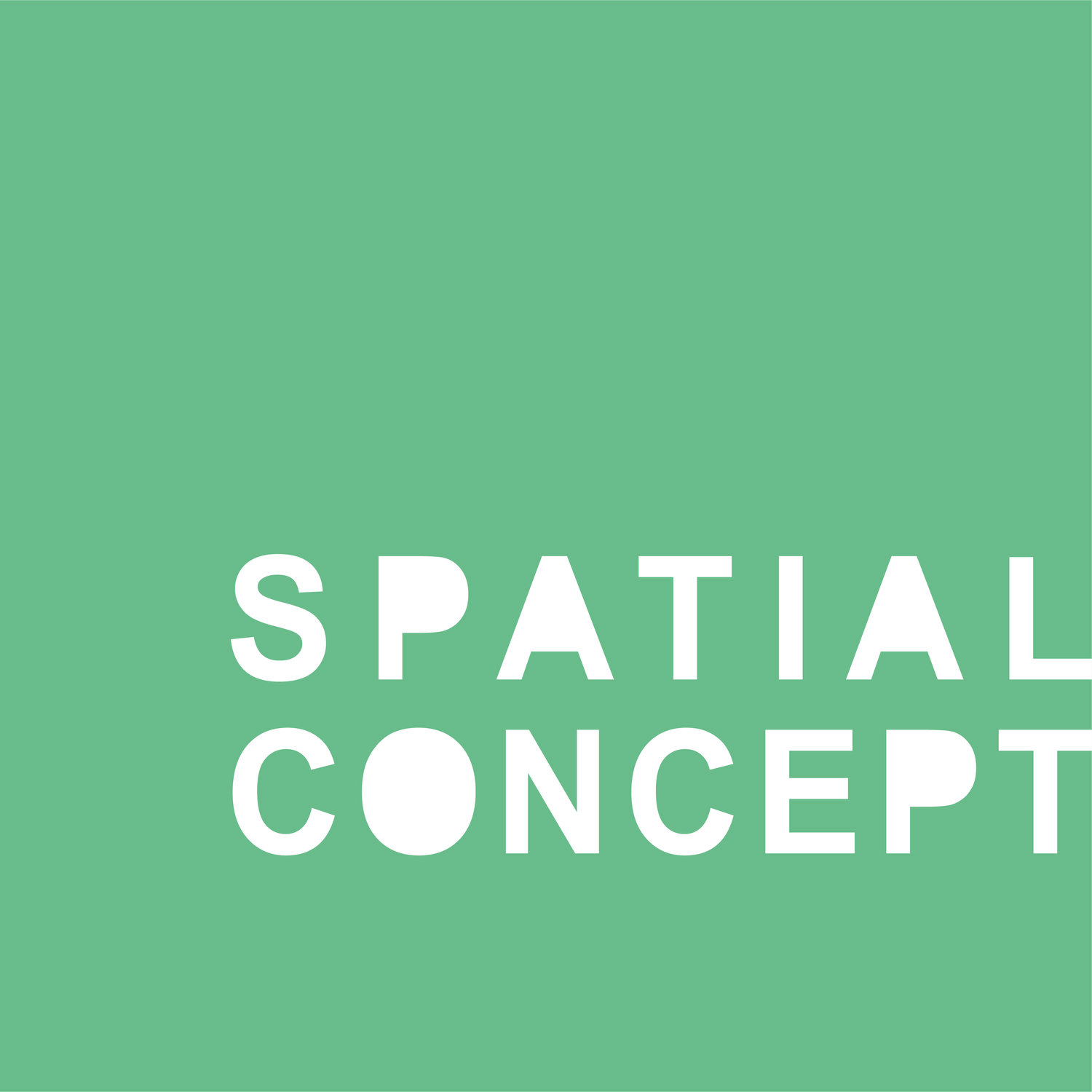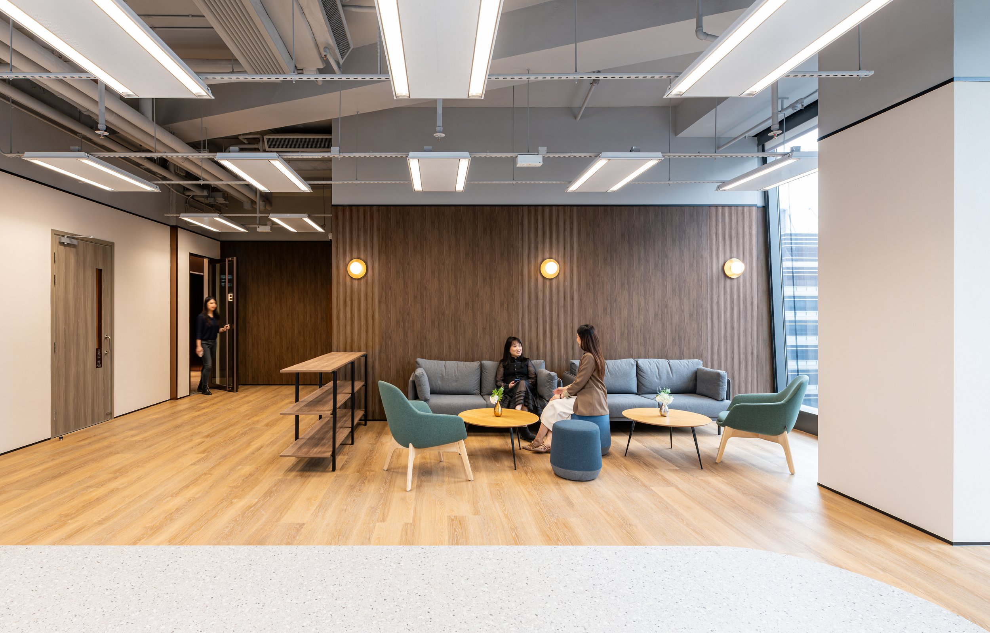
K&K
Redefining Elegance and Functionality through Sophisticated Design
The K&K headquarters at 21 Ashley is a high-end, hospitality-inspired workspace that combines luxury with functionality to serve both internal operations and external engagements. Spanning two dedicated floors, the design reflects K&K’s prominence as a property developer, with a focus on creating grand yet welcoming environments. Carefully selected materials like timber and marble lend a sophisticated, timeless aesthetic, while the overall design tone emphasises warmth and refinement.
The 9th floor features versatile client-facing spaces that provide a seamless experience for property showcases, meetings and events. The 21st floor houses K&K’s corporate reception and operations, tailored with bespoke design elements to meet their unique needs while reinforcing their identity as a market leader.
K&K’s design approach also includes thoughtfully integrated common facilities, enhancing the value proposition for building tenants—primarily from the medical industry—by offering multifunctional spaces that reduce reliance on external venues.
Highlights:
Client-Centric 9th Floor: Featuring a show flat for prospective tenants, lecture hall and a welcoming lounge & canteen to host events and presentations.
Multi-Function Hall: A dynamic space with a fully integrated audio visual system, designed for building tenants to host events such as opening ceremonies, lectures, and presentations on a professional scale.
VIP meeting room: For private discussions and meetings, the sophisticated VIP meeting room includes a bar and pantry for added comfort.
Custom Wall Shelving Design: Bespoke shelves, incorporating tender boxes and document storage, cater to the specific needs of property sales deals, combining form and functionality.
