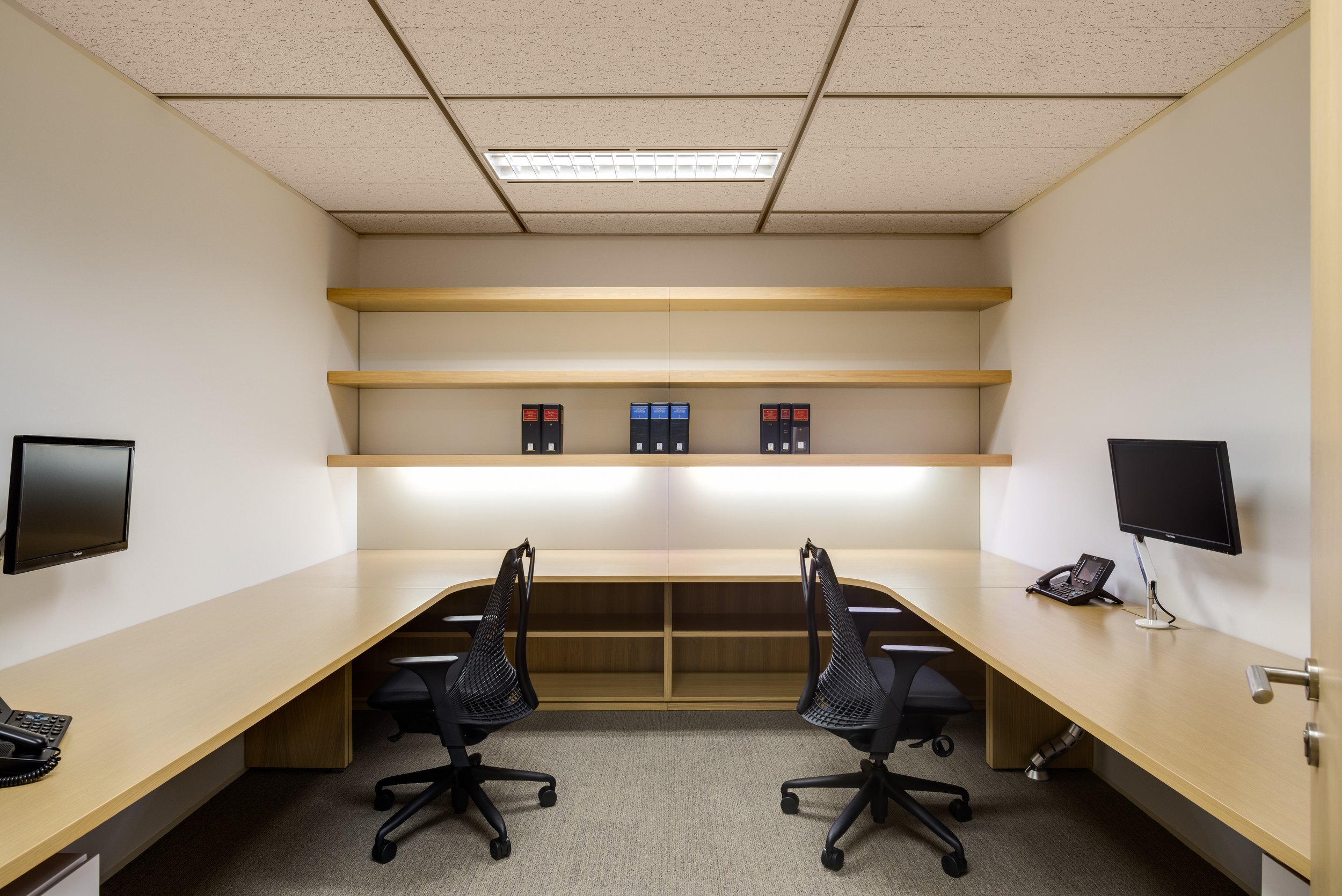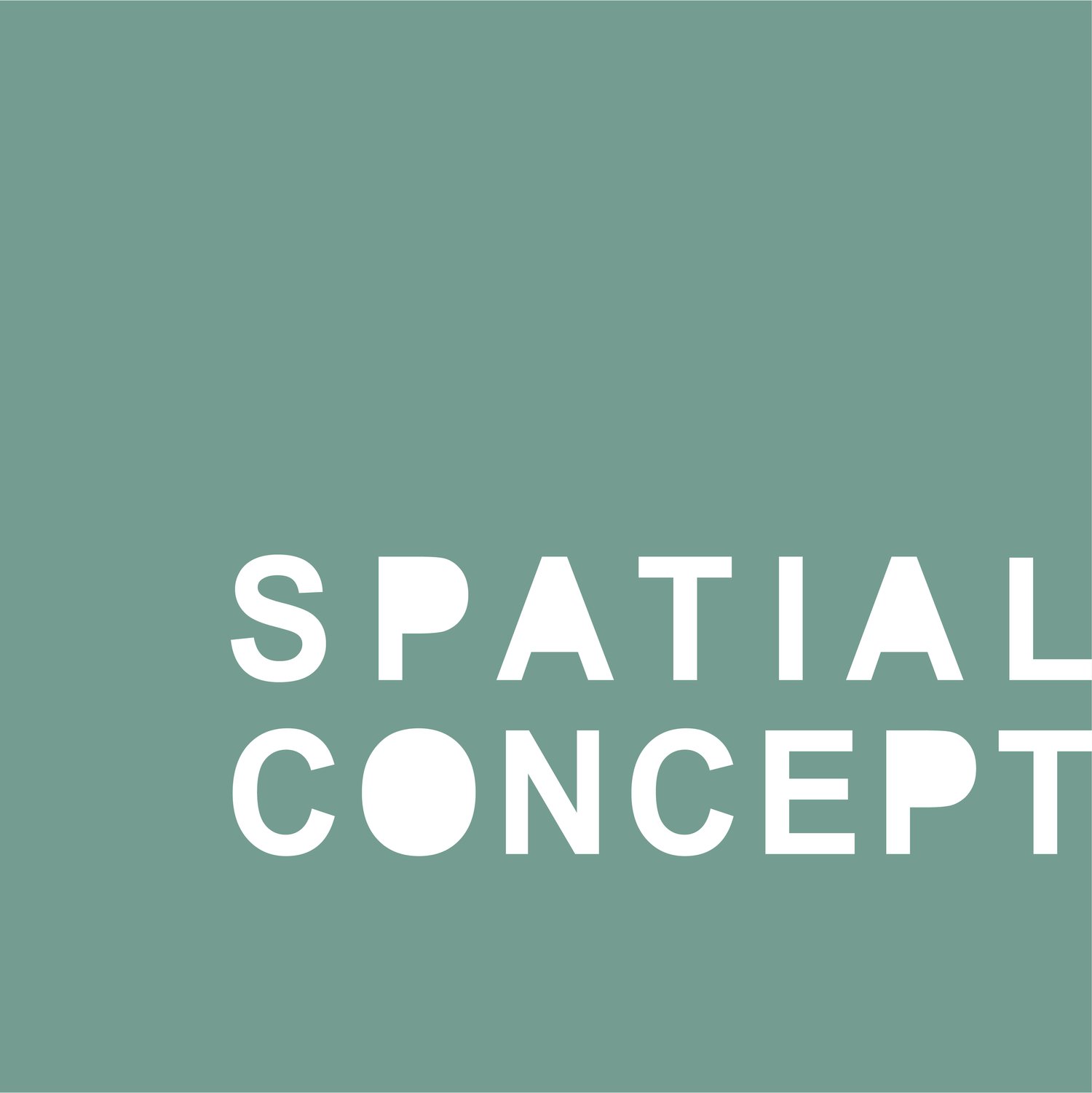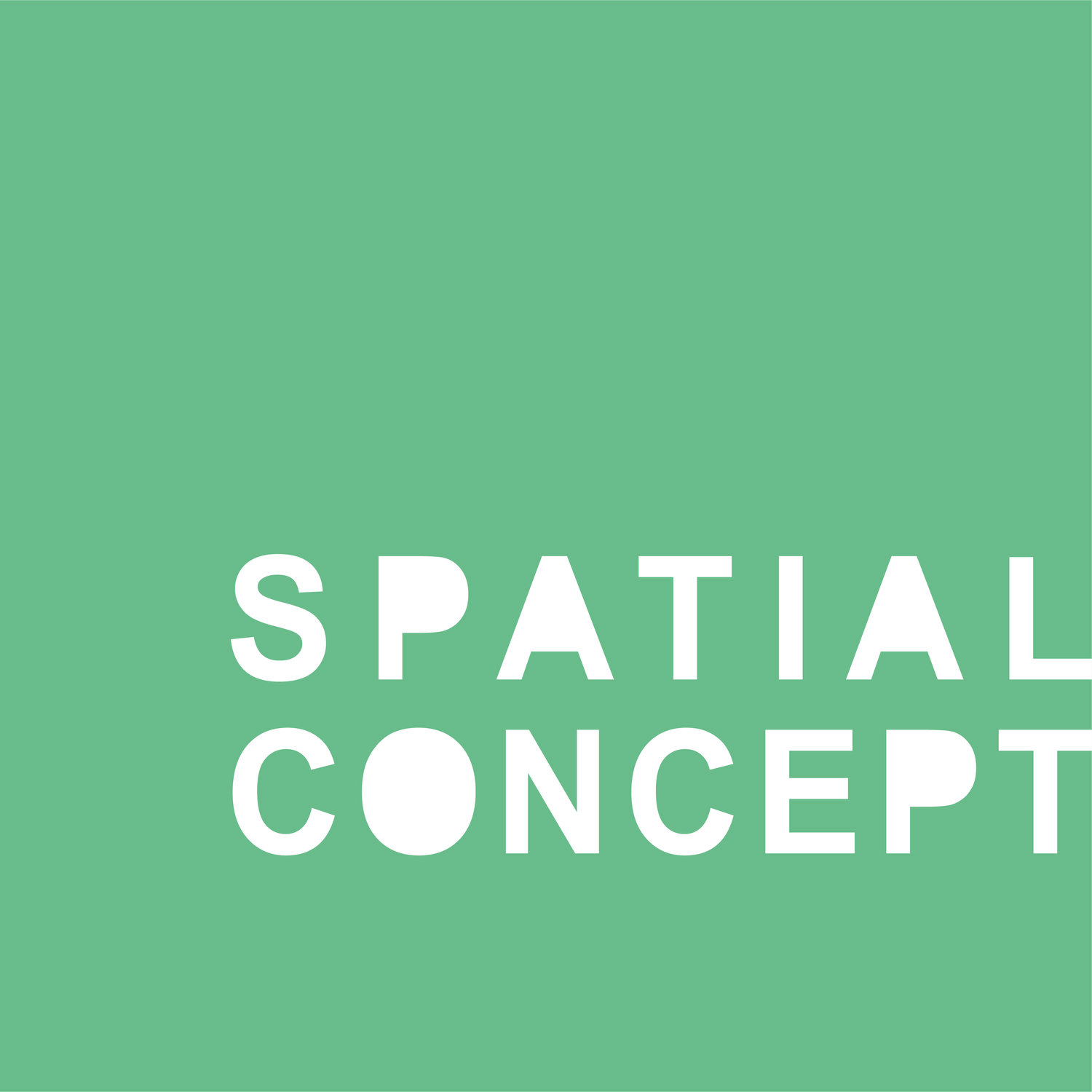
Akin Gump
A corporate yet modern and comfortable space for clients and staff.
International law firm Akin Gump commissioned Spatial Concept to design and build a fast-tracked relocation project in Hong Kong. The design is modern and welcoming. Marble, wood, and glass panels are subtly used throughout the interior, creating a soft aesthetic and comfortable environment for clients and staff. Large multifunction rooms provide flexibility to cater for different-scale meetings and training. A modular space design was applied for offices and meeting rooms, providing ease for future modification work.
Highlights:
Large multifunction rooms provide flexibility to cater for different-scale meetings and training
A modular space design for office and meeting rooms provide ease for future changes
A cosy pantry space for staff relaxation and breakout
Fully ergonomic furniture design
Technical
Category: Corporate, law firm
Expertise: Interior Design, Art Consultancy
Location: Hong Kong
Photography: Scott Brooks






